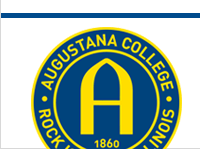Files
Download Book (69.7 MB)
Description
Abstract (excerpt):
Augustana College, through its 110 years in Rock Island, from 1875 to 1985, has constantly sought to develop physical facilities which appropriately support its educational program. The growth of the campus and facility improvements have reflected a commitment to excellence. The purpose of this publication is to tell the story of that change. Others have written of the history of the College and about those who have given leadership to it. In this work we will not deal primarily with people, but rather with a detailed description of the facilities of the College as they have developed through the years.
Table of Contents:
Preface / Historical Atlas–Augustana College / 1875 / 1975-1900 / 1900-1935 / 1935-1948 / 1948-1962 / 1962-1966 / 1966-1975 / 1975-1985 / Augustana Acquisition Tracts 1875-1985 / A Commentary on Physical Facilities–Augustana College (by date of completion of construction or acquisition) / 1875-First College Building / 1878-Faculty Residence / 1880-Faculty Residence / 1881-East Hall (Music Building, Women's Dormitory, President's Residence) / 1883-Jubilee Hall / 1888-Old Main / 1895-First Gym / 1899-Augustana University Association / 1903-Ericson Hall / 1903-Outdoor Athletic Facilities / 1903-Property Acquisitions, Drug Store / 1910-Jubilee Hall / 1910-First Heating Plant / 1911-Denkmann Memorial Library / 1916-Gymnasium / 1923-Seminary, Founders Hall, Seminary Dormitory / 1928-Carlsson Hall (Woman's Building) / 1935-Wallberg Hall of Science / 1936-Bell Tower / 1937-Andreen Hall / 1939-Ericson Field and Stadium / 1942-First Student Union (North Hall, Bethany Home) / 1942-President's Residence, 935-35th Street / 1943-Iva Pearce Hall / 1945-Fairview Hall / 1947-Heating Plant and Central Utilities / 1947-Tennis Courts / 1947-Abrahamson Hall / 1951-Foss Home / 1954-Davis Estate, House on the Hill / 1955-Bergendoff Hall of Fine Arts / 1957-Westerlin Hall / 1959-Centennial Hall / 1960-Biology Building (College Union) / 1960-Immanuel Hall / 1963-Jenny Lind Hall / 1963-Campus Planning, Development of Central Campus, Parking / 1963-Car Barns / 1966-Erickson Residence Center / 1966-Ravine Walkway, Upper Tennis Courts / 1967-Sorensen Hall (North Hall, Augustana Book Concern) / 1968-New Science Building / 1968-John Deere Planetarium / 1970-Black Cultural Center / 1971-Carver Physical Education Center / 1971-Augustana Involvement in Federal Urban Renewal Programs / 1973-North Campus Development Program / 1975-President's Residence, 3601-11th Avenue / 1978-I. M. Anderson Hall, Bartholomew Hall / 1979-College Center / Index
ISBN
091018433X
Publication Date
1985
Publisher
Augustana Historical Society
City
Rock Island, Illinois
Keywords
Augustana College (Rock Island, Ill.)
Disciplines
Architecture | Higher Education | History
Recommended Citation
"An historical survey of the Augustana College campus" (1985). Augustana Historical Society Publications.
https://digitalcommons.augustana.edu/ahsbooks/10



Comments
Digitized in memory of Dr. Ross Paulson and Dr. Tom Mayer. Digitization sponsored by Natalie Kessler.